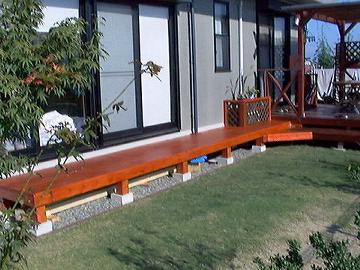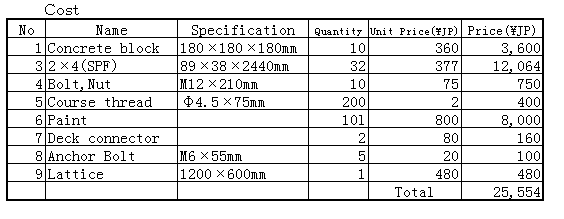I decided to set about the extension plan at the deck to have been planning to do from last year.
It is the deck which combines the bench of BBQ in front of the Japanese-style room.
I wrote a simple sketch.
In October, It will be complete.
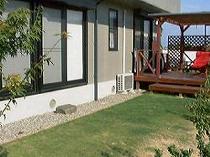 |
Sep. 23/2001
 I began basis construction.
I began basis construction.I arrange 10 blocks of 180 mm.
Because the work is while it adjusts height, the much time.
The level tool substitutes the tripod of the PET bottle and the camera.
Base
Sep. 24/2001
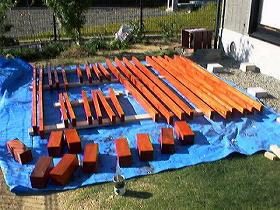 The work today is stain painting.
The work today is stain painting.I bought 30 2*4 materials at the home center.
I use a slide saw almost and I cut it as the size.
Because I am work on the blue sheet,I become half painting.
I am work on the all day when doing a coating twice.
Oct. 06/2001
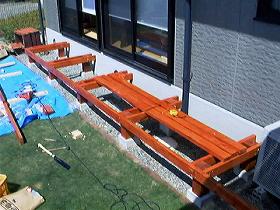 Today, The work is the make of the joist.
Today, The work is the make of the joist.I choose the method of construction which does 105 mm square lumber in the sandwich in 2*4.
First,It puts a beam with the pillar, being right-angled.
Next, it fixes on φ4.5*75L of the course thread.
What's more,It fixes last with the bolt of M12*195L.
At this time, it uses the long drill of φ13.
It is convenient when there is jig which makes a hole straight.
I made a hole in the thick square lumber with the desk drill press and used it as the guide.
It makes five sets of joists, and it connects each in 2*4 and it is completion.
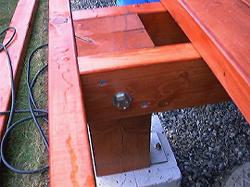 Also, because the weight is light, the deck has the possibility to come off the basis for the wind.
Also, because the weight is light, the deck has the possibility to come off the basis for the wind.Therefore, I drove M6 anchor into the concrete base and it fixed it at the angle of SUS.
Joist
Oct. 13/2001
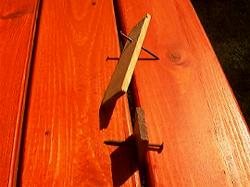 The deck manufacturing got to be near the last step.
Today is flooring on the joist.
2*4 is warped.
Therefore, It's necessary for help someone when screwing it.
I asked a wife to do it.
hen, The gage which keeps space is necessary.
The gage is a 6 mm board.Then, it makes pierce a nail.
This is a necessity jig.
The deck manufacturing got to be near the last step.
Today is flooring on the joist.
2*4 is warped.
Therefore, It's necessary for help someone when screwing it.
I asked a wife to do it.
hen, The gage which keeps space is necessary.
The gage is a 6 mm board.Then, it makes pierce a nail.
This is a necessity jig.
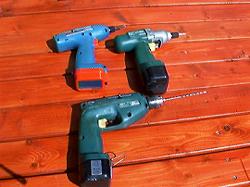 If the floor is complete, I polishes the surface of it.
After that, there is repaint.
If the floor is complete, I polishes the surface of it.
After that, there is repaint.
 The cordless drill and the impact driver played an active part.
Next time, I will make a cover of outdoor units of the room cooler.
The cordless drill and the impact driver played an active part.
Next time, I will make a cover of outdoor units of the room cooler.

See you next Sunday.
Oct. 20/2001
 It was complete.
It was complete.The cover of outdoor units of the room cooler became a floral box.
I used that lattice for cover.
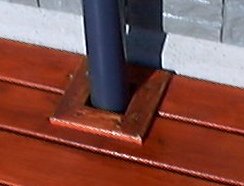
I closed around the gutter.
However, the wife has a desire request.
Almost, it thinks that she wants a handrail.
Then, it wants the step when going out of indoors.
Moreover, it is .....
I'm possible to enjoy.
